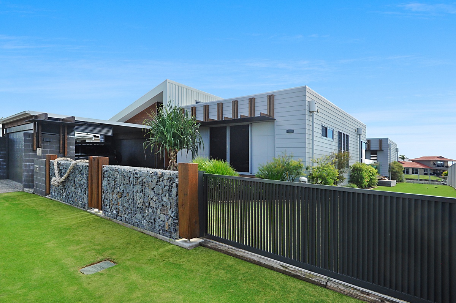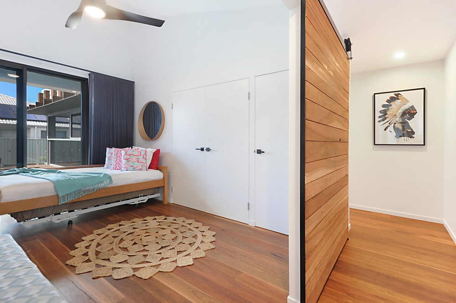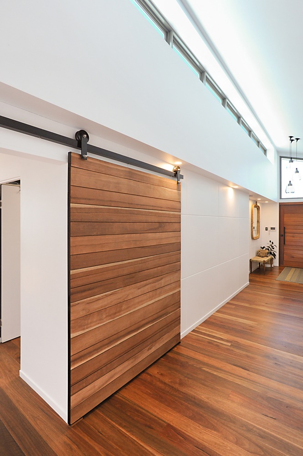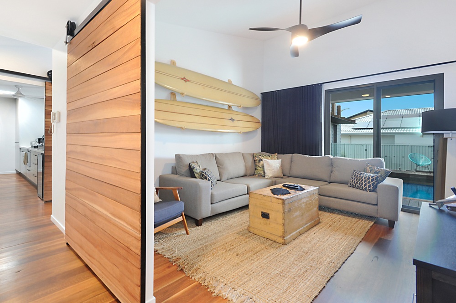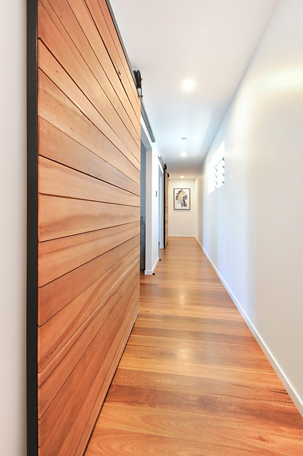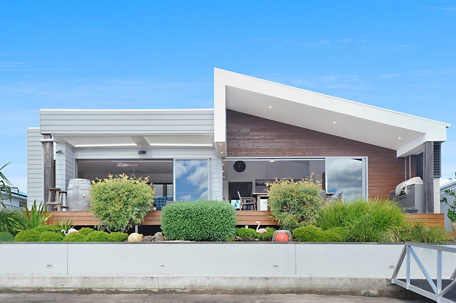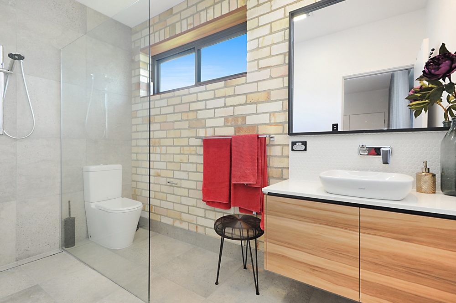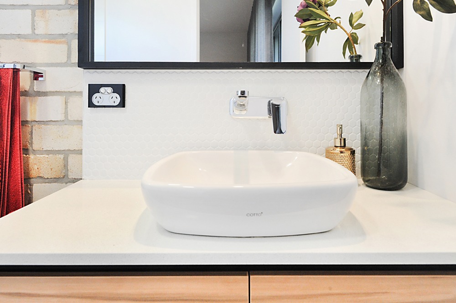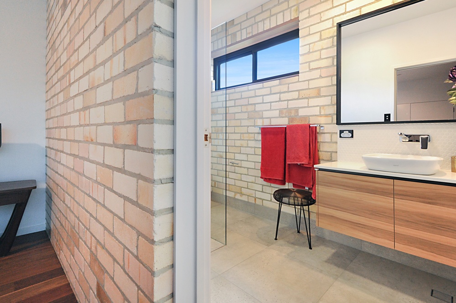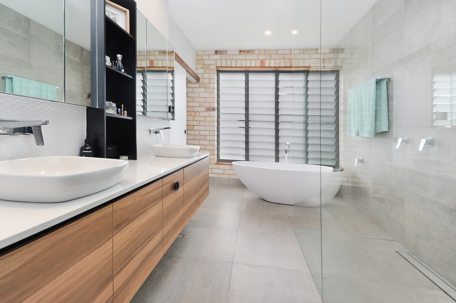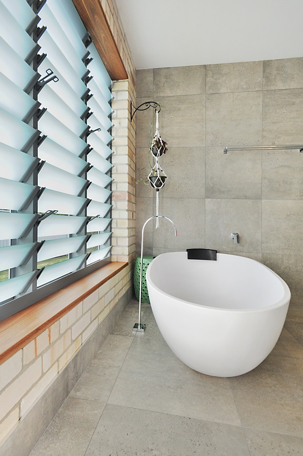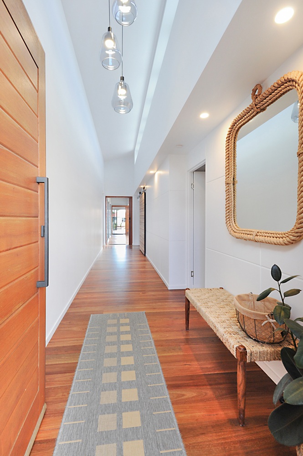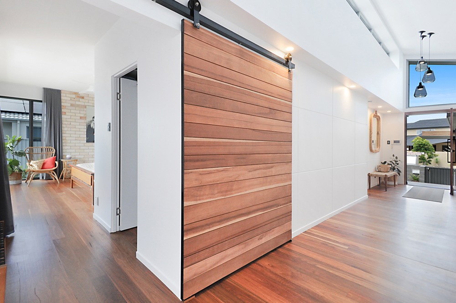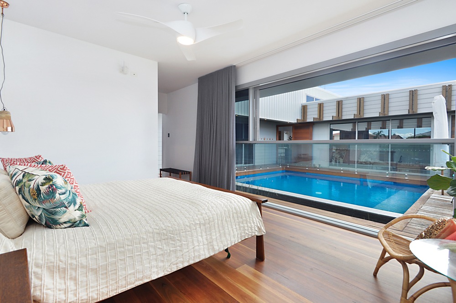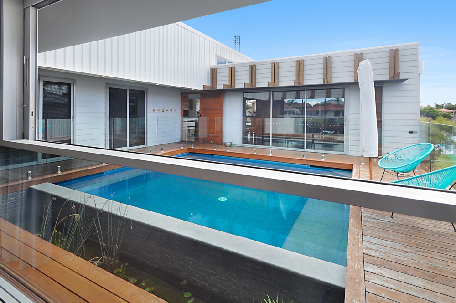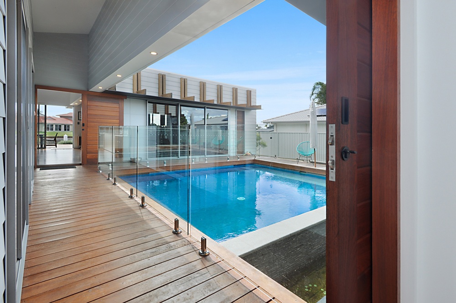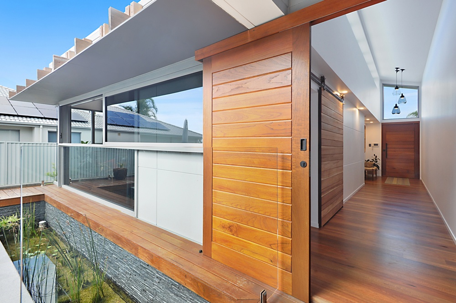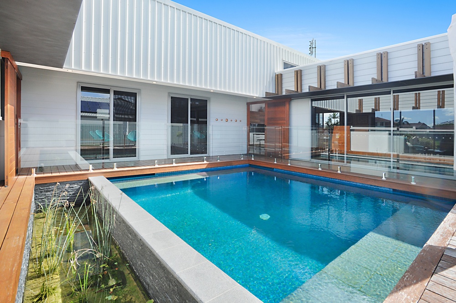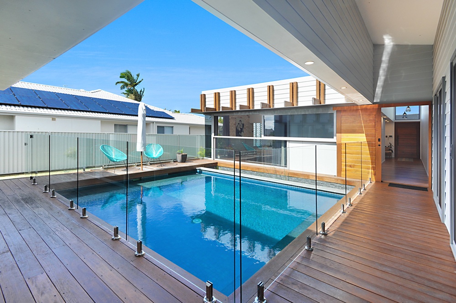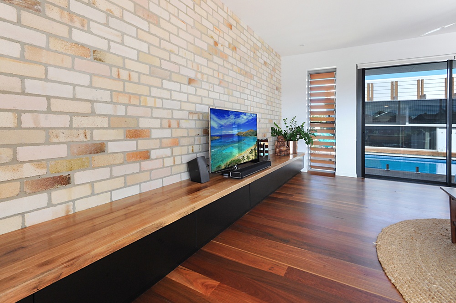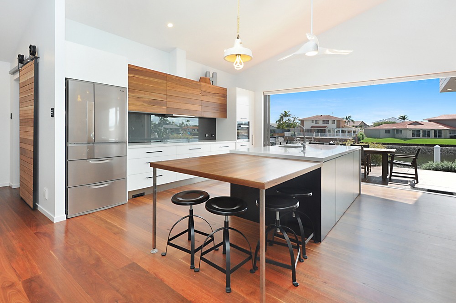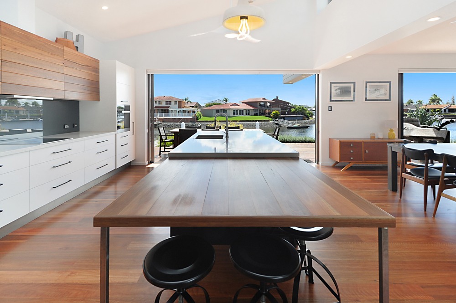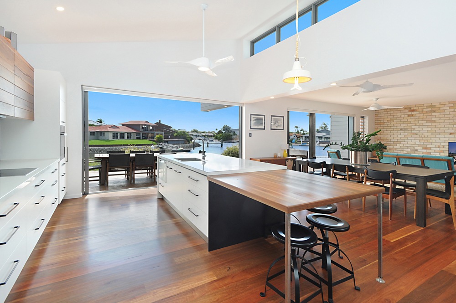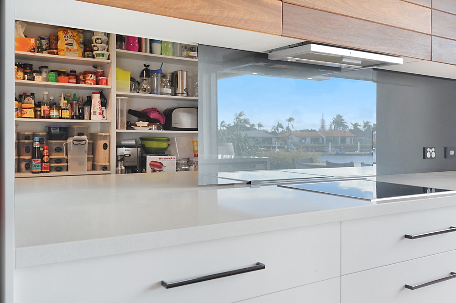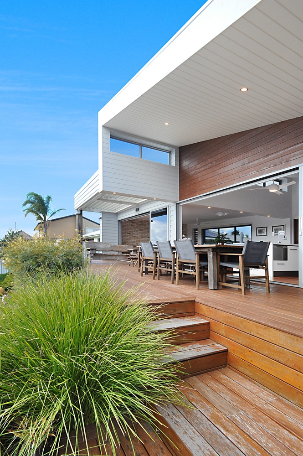Our clients on this project were lucky enough to secure one of the few remaining north facing vacant blocks of land on the northern end of the Gold Coast.
The project from concept to completion was a journey in discovering new sustainable products as well as recycling old products to create a healthy home.
This sustainable home designed by Nathan Quartermaine, Burling Brown Architects harnesses natural light and heat from the sun and optimizes ventilation for cooling creating a superior 8.5 stars of energy efficiency. Couple that with a solar PV system and this home has significantly reduced energy costs.
Every product was researched thoroughly to make sure that it had a low to no VOC (volatile organic compound) content, timber was either sustainably sourced or recycled and all face bricks were recycled from an old brick Kiln.

