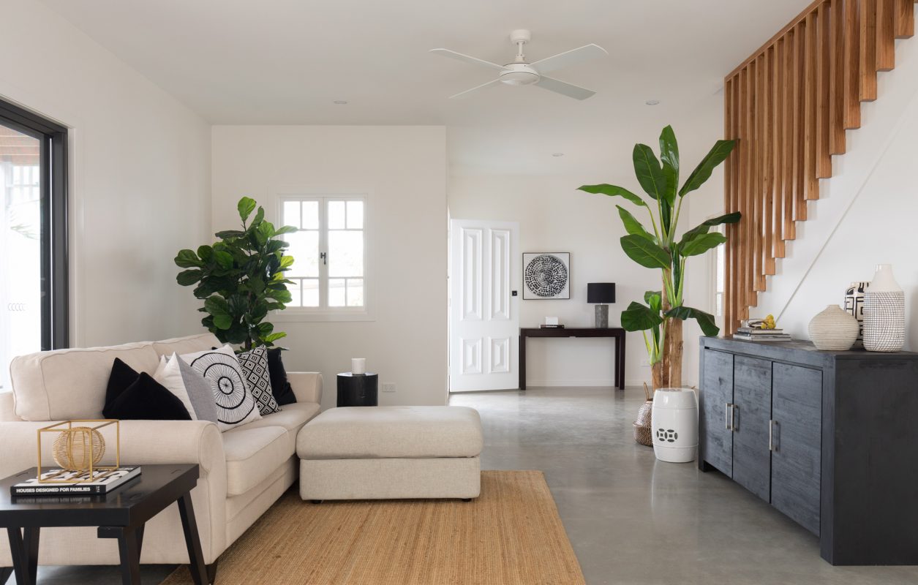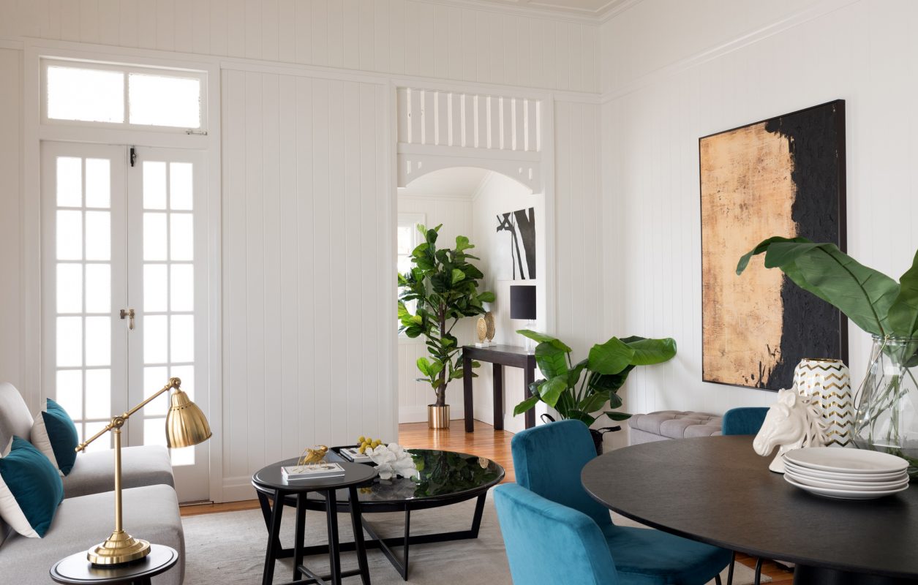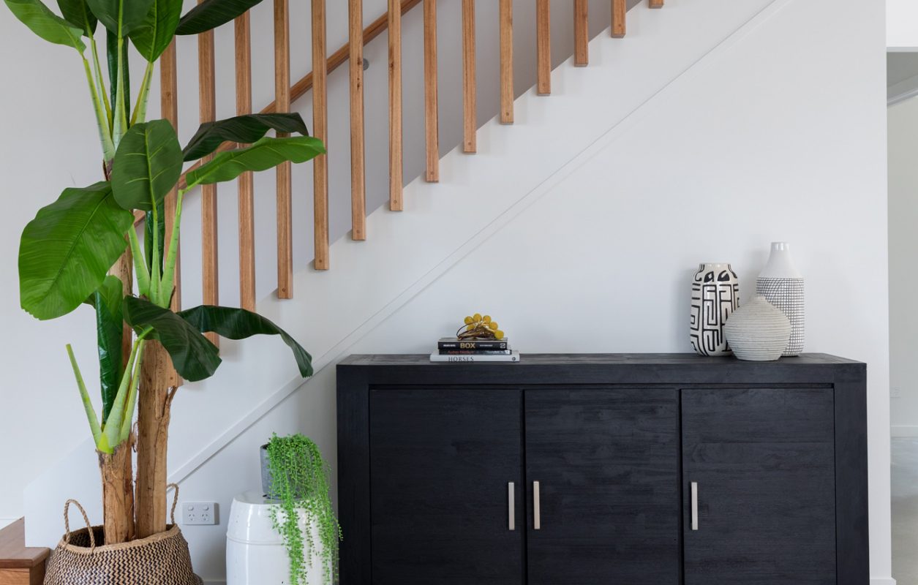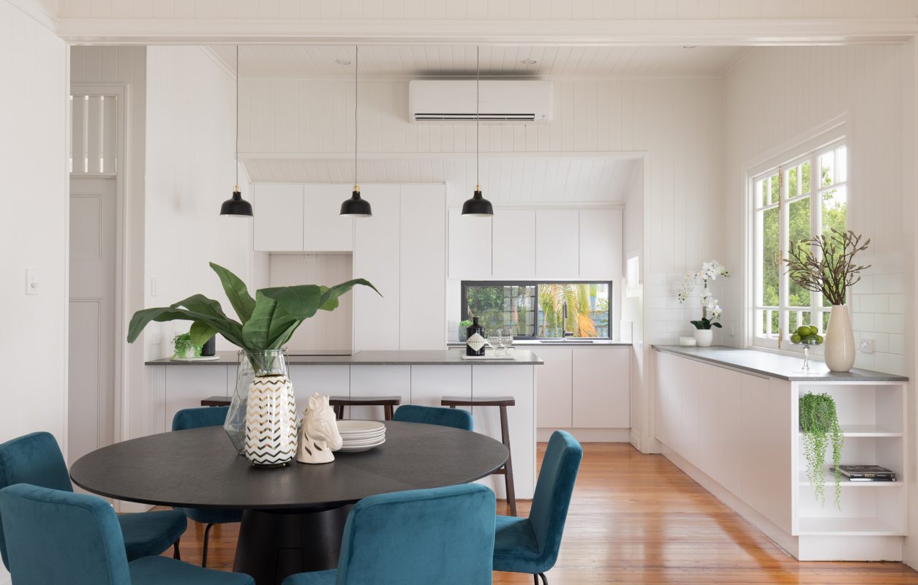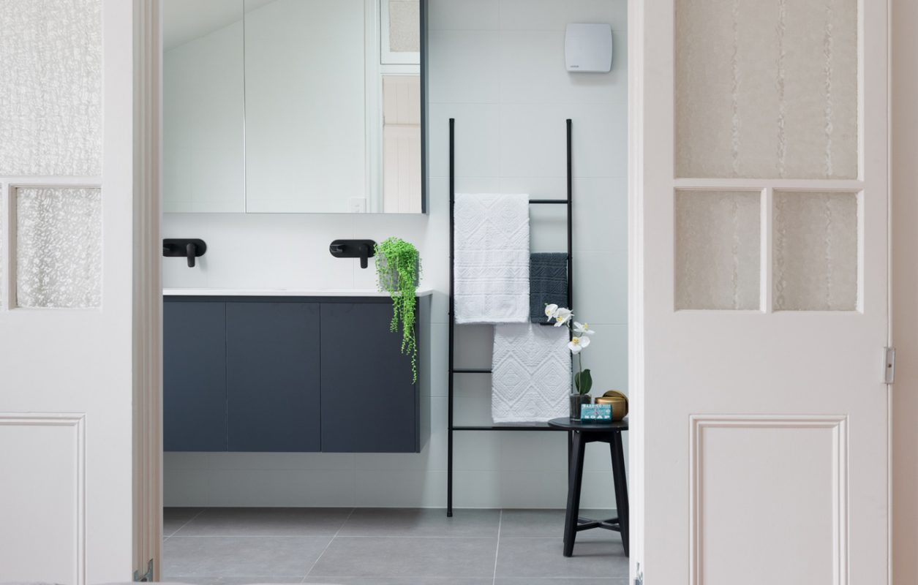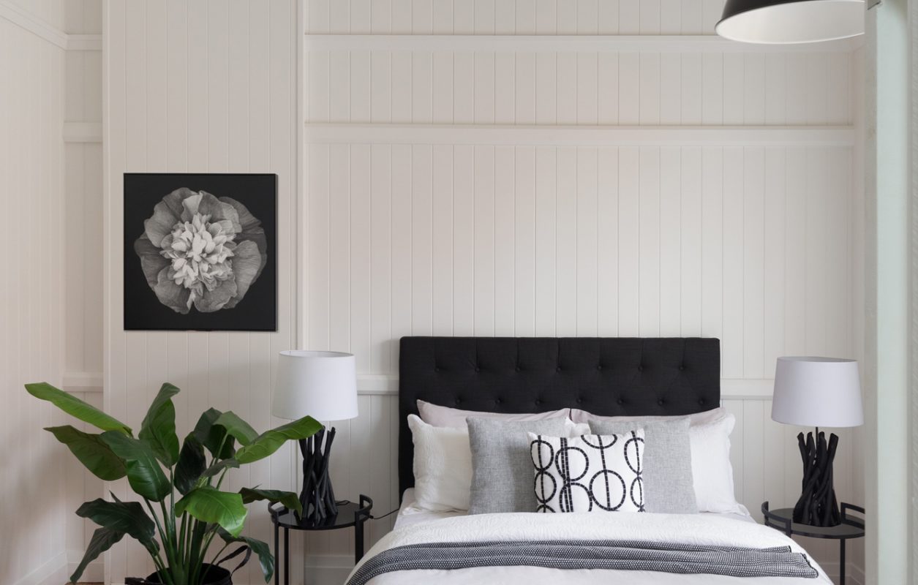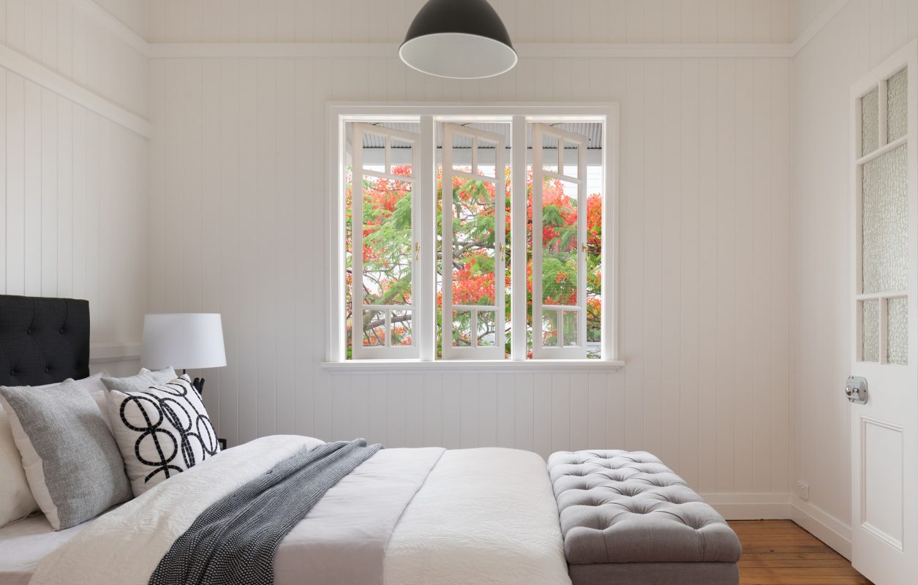We started 2019 with a bang, handing over the keys to another fantastic renovation in Morningside. Our clients were looking to retain the cottage charm of the original home, while introducing more space.
We opted for a raise and build under, introducing a second level and capitalizing on the available vertical space. On the new ground floor, we installed polished concrete on the floors, chosen for its thermal mass to cool the house during summer and keep it warm in the winter, together with its durability and low level of maintenance. The raise and build under also meant we could add a carport and deck, perfect for entertaining come Brisbane’s sensational summer.
On the deck, we were able to try a new product – insulated panels with a grooved pattern, designed to replicate vjays. This allowed us to maintain the existing look and feel, while also ensuring that our clients could stay cool when using the space.
In order to ensure the original cottage feel was retained, we recycled the existing polished floorboards for the kitchen and bedrooms on the first floor. We also made sure to emphasise the existing arched doorways throughout the property.
The original spaces were given a fresh look, reusing the existing Vjay boards in the bedrooms transformed with a slick of white paint, creating a monochromatic and modern aesthetic. This design feature continued into the living spaces, resulting in a harmonious look and feel.
In introducing a new level and re-designing the existing home, we were also able to create optimal cross-ventilation with the added help of an odessey ventilation system monitoring the temperature inside and out and adapting to cool or heat the home We also added a mixture of Solartube skylights and the new Velux solar powered skylight range, reducing the need for artificial lighting, heating and cooling, this increased the sustainability of this home.
Our client’s new home now features 5 bedrooms, 3 bathrooms, two open-plan living spaces, complete with additional storage opportunities.

